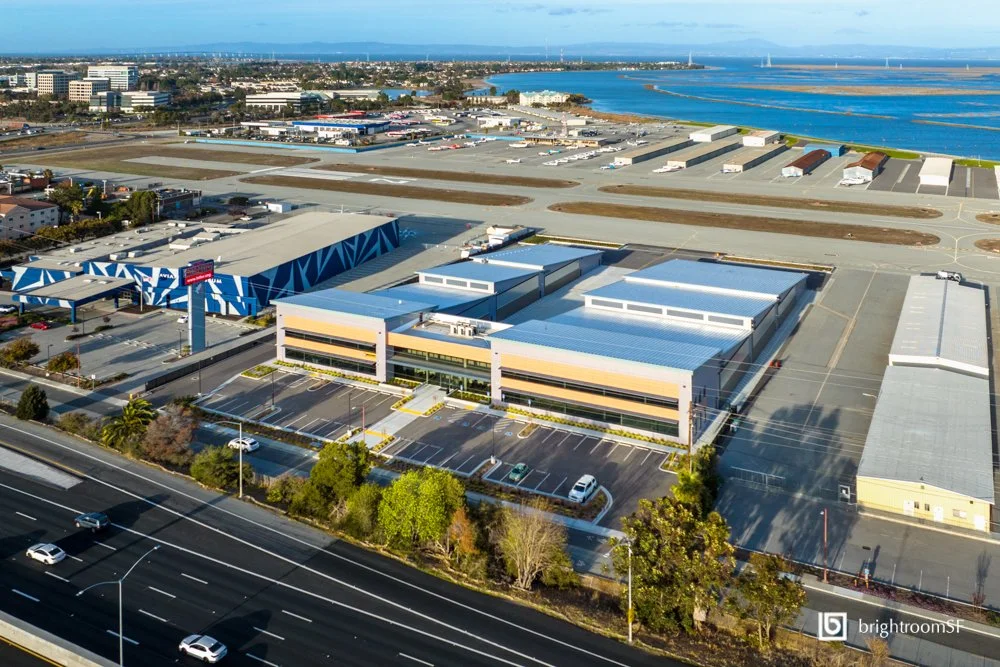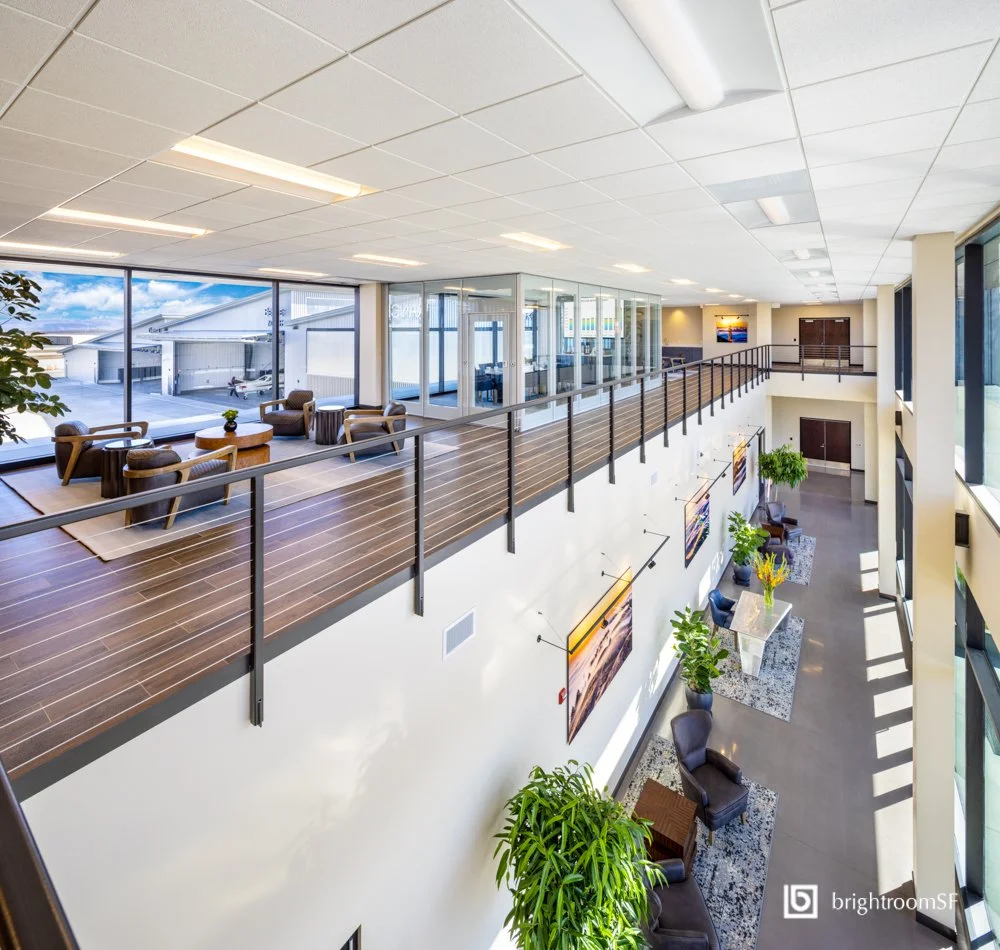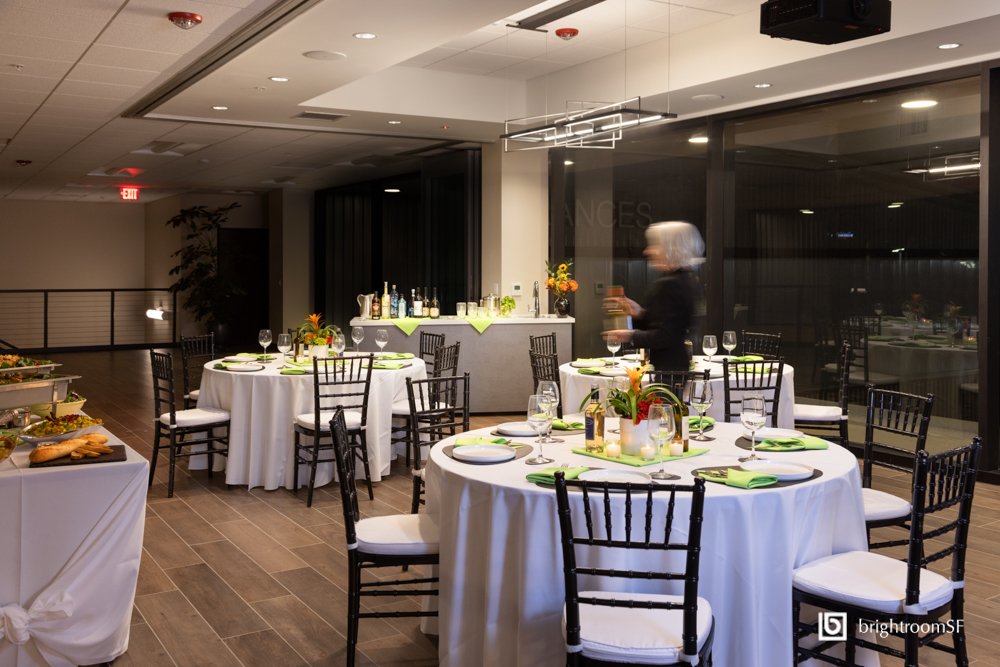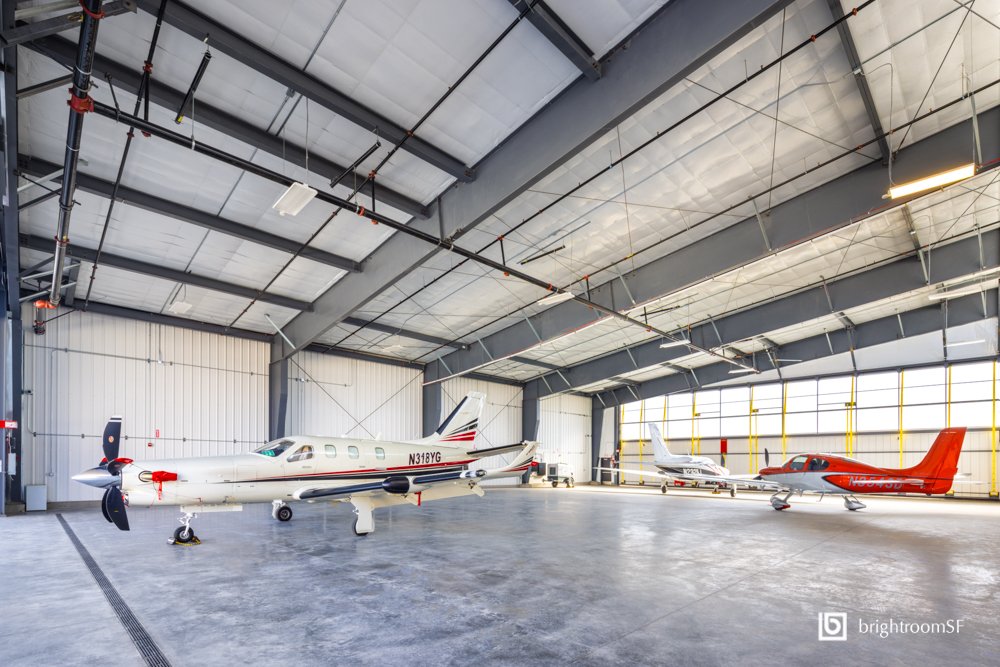Life has interesting stories from time to time.
At the end of last year on a Tuesday when a Bay Area project, involving airplanes and a lifestyle shoot which obviously got us excited did not go through, an exciting request came in a day later. The marketing team of the newly finished Skyway Center reached out for a creative photoshoot request. After talking over the requirements and details both parties realized that we are a good match to each other based on our passion for aviation and experience in the industry. Over the next couple of months we worked on a script and via several shooting days with the right conditions we achieved all the planned results. Here are some of the finished stills for this aviation related project between brightroomSF Studio and Skyway Center in San Carlos.
The front entrance of Skyway Center in San Carlos, CA - by brightroomSF Architectural Photography Studio
The Skyway Center has a large private parking area and its easy to find as its just off the freeway. Upon arrival a large glass and wooden facade welcome us onsite as part of the building’s great architectural details.
Bird’s Eye View of Skyway Center and the runway behind it in San Carlos, CA - by brightroomSF Architectural Photography Studio
The bird’s eye view shows how conveniently close the Skyway Center is located to the San Carlos Airport.
The story of how the private owners ended up with the land is quite fascinating, too: “When Sydney Levin, a pioneer San Carlos businessman, purchased 655 Skyway in the 1940’s it was just a swath of tideland between the San Carlos Municipal Airport and Bayshore Freeway. His friends scoffed at the purchase, telling him the land was only good for grazing cows and growing corn. His response: “Well then I guess I’ll raise cows and grow corn.”
Needless to say that the land was not sold and wasn’t used for agricultural purposes in the last century and many years later it could transform into the business what it is today.
Lobby and second floor meeting area at Skyway Center in San Carlos, CA - by brightroomSF Architectural Photography Studio
The Center at the San Carlos Airport is a place where you can base your plane, have a great venue and grow your business in all one groundbreaking place. The lobby welcomes you with stunning artwork of Bay Area scenic highlights. A short staircase or an elevator takes you up to the second floor, which can act as a relaxing place overlooking the airport or a perfect spot a group venue.
Second floor venue area at Skyway Center ready for guests in San Carlos, CA - by brightroomSF Architectural Photography Studio
Ready to serve - Second floor venue area at Skyway Center ready for guests in San Carlos, CA - by brightroomSF Architectural Photography Studio
A fun part of the shoot was as the planes were moved into position in the hangars for the different interior and exterior shoots. All the doors are folding and can be electrically operated so it was easy to open and close them into different positions. They also come equipped with state-of-the-art security and best-in-class protection from damaging wind, rain, dust, dirt and debris.
Interior of one of the spacious airplane hangars with planes - Skyway Center in San Carlos, CA - by brightroomSF Architectural Photography Studio
What was so great about these spaces that every hangar has its own aviation related names.such as “Blessie”, “Amelia”, “Christa” and “Harriet” just to name a few.
The first two names I could recognize right away. Bessie Coleman was an early American civil aviator and both the first African-American woman and first Native American to hold a pilot license. And of course Amelia Mary Earhart who was an American aviation pioneer and writer and the first female aviator to fly solo across the Atlantic Ocean. On the other names I definitely have to polish my knowledge.
The “garages for planes” are spacious, ranging in size from 2000 to 8000+ square feet with door sill heights between 12’4 and 19’, and door widths from 36’ to 72’.
These hangars are not for commercial Boeing and Airbus planes, but the expansive spaces can easily accommodate all light, single and twin-engine piston-engine aircraft in production today, as well as turboprop and turbine aircraft such as the Pilatus PC-12 and Cessna Citation/CJ series.
Twilight exterior of the airplane hangar area - Skyway Center in San Carlos, CA - by brightroomSF Architectural Photography Studio
If you want to know more about this business and what it offers you can read more on their website here.
Special thanks to Lois and her team for her knowledge and sharing creative ideas throughout this project.
Architect: JRMA
Engineering: JRMA
Developer: Centrex
Visuals: @brightroomsf Studio
If you have an exciting architectural or design project to capture for marketing or advertising purposes we would love to help. Contact Marcell at 415-489-8107 or Tarryn at 415-730-7149 or drop us an email via the Contact page. We would love to hear from you!
















