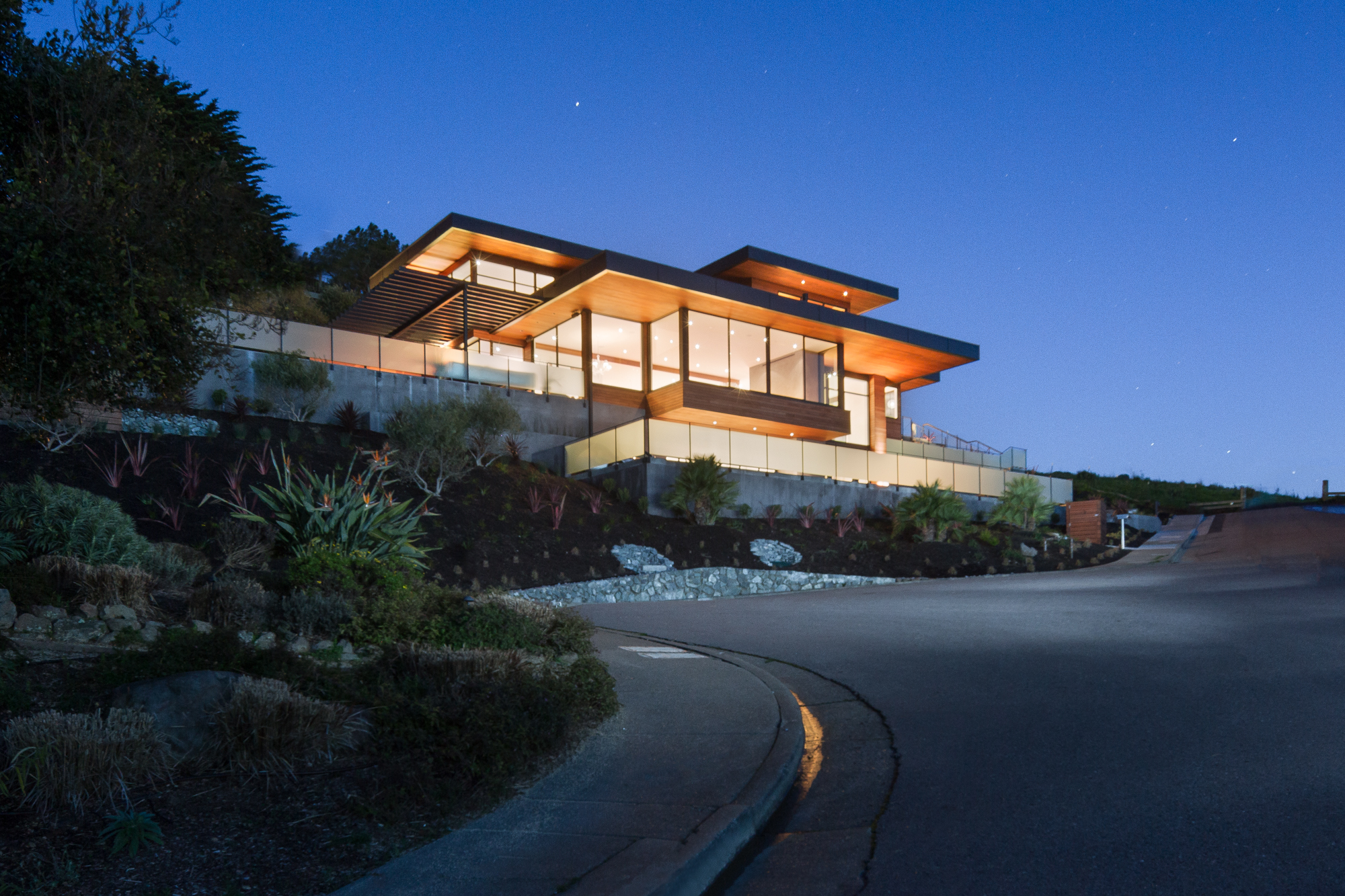Residential Architectural Photography, Tiburon home
Joshua Deitch, professional developer brings a Tiburon home onto market
“All photographs are memento mori. To take a photograph is to participate in another thing’s mortality, vulnerability, mutability. Precisely by slicing out this moment and freezing it, all photographs testify to time’s relentless melt.” ― Susan Sontag
Nothing quite says luxury like a perfect marriage of finely carpentered wood panel details, and large windows atop a humble hill in Tiburon.
brightroomSF had the great fortune of being able to capture this astute residence which was Designed by the Ryan Group and built by Tamalpais Construction. This contemporary multi-level beauty can certainly be considered a masterpiece; with it’s modern, clean lines, and neutral palette.
Inside the home, Savant smart home integration controls lighting, sound, security and climate via wall-mounted iPads thoughtfully placed throughout the home.
Within the 4,717 square foot abode, one finds no shortage of bedrooms or bathrooms with the house consisting of five and 4.5 respectively. Landscape architect, Jim Bradanini, ensured that his design compliments the interior intelligence by encompassing drought-tolerant and low maintenance landscaping with some wonderful modern day merriment all on a glorious 28,127 square foot lot.
With a lap pool, bocce court and outdoor kitchen this abode not only allows you to feel the tranquility brought on by it’s stone and wood elements, but also allows you to perfectly coexist with the Sweeping panoramas of the Bay Bridges and San Francisco Skyline.
For architectural photography requests please contact us at 415.489.8107.
All photographs by © 2017 brightroomSF Studio Professional Architectural Photography services.
www.BrightRoomSF.com






